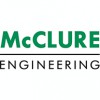As a full service mechanical, electrical, and plumbing firm, Sterling provides new and retrofit design and investigation services for HVAC, process, plumbing, fire protection, electrical, life safety and data/telecommunications building systems. With a varied client list including high-tech, biotech, and industrial companies, colleges and universities, Sterling has broad experience designing and investigating building systems large and small, specialty and standard.
Services
Sterling's investigations into malfunctioning building systems often result in remedial design work.
Investigating and understanding why building systems are operating inefficiently, underperforming, or failing is only half the task.
Once the investigation is completed there must be a plan of action to mitigate or correct the existing deficiencies.
This is where Sterling excels - finding and implementing solutions.
Sterling provides a hands-on approach.
Our principals and senior engineers can be found at a facilities planning meeting with the most senior members of our client companies in the morning, and then out in the field with their shirtsleeves rolled up in the afternoon.
Investigating and understanding why building systems are operating inefficiently, underperforming, or failing is only half the task.
Once the investigation is completed there must be a plan of action to mitigate or correct the existing deficiencies.
This is where Sterling excels - finding and implementing solutions.
Sterling provides a hands-on approach.
Our principals and senior engineers can be found at a facilities planning meeting with the most senior members of our client companies in the morning, and then out in the field with their shirtsleeves rolled up in the afternoon.
A 4,500 SF ISO 7 (class 10,000) cleanroom addition to an existing building was required for this semi-conductor facility as they expanded their production space.
In addition to new HVAC distribution systems, new equipment selections included a custom make-up air handling unit with a fully integrated custom energy recovery system, custom recirculation air handling units, relocation of existing air handling units, heat and solvent exhaust fans, smoke exhaust fans, and ultrasonic humidifiers.
New air handling equipment and humidification system was interfaced with existing building infrastructure.
In addition to new HVAC distribution systems, new equipment selections included a custom make-up air handling unit with a fully integrated custom energy recovery system, custom recirculation air handling units, relocation of existing air handling units, heat and solvent exhaust fans, smoke exhaust fans, and ultrasonic humidifiers.
New air handling equipment and humidification system was interfaced with existing building infrastructure.
A 7,000 SF renovation to an existing lithography facility was required for this high tech client.
The design and construction required a phased approach (4 phases total) to minimize or eliminate impact on adjacent production areas that were to remain active until renovated under a separate phase.
The project included the utilization of an existing 15,000 CFM air handling unit with a new fully integrated energy recovery system.
A new heat and polishing mist exhaust system was designed, which included a centralized moisture elimination system with energy recovery capability.
The design and construction required a phased approach (4 phases total) to minimize or eliminate impact on adjacent production areas that were to remain active until renovated under a separate phase.
The project included the utilization of an existing 15,000 CFM air handling unit with a new fully integrated energy recovery system.
A new heat and polishing mist exhaust system was designed, which included a centralized moisture elimination system with energy recovery capability.
The renovation of approximately 17,500 SF of an existing 20,000 SF manufacturing facility required engineering and design support for our design/build construction contracting partner.
Our role was to provide working schedules and drawings including air and water side riser diagrams for pricing and construction in conformance with a tight construction schedule.
Our scope of work included new mechanical, process and electrical systems to support the new facility including support of equipment in the new combination cleanroom/laboratory spaces.
Our role was to provide working schedules and drawings including air and water side riser diagrams for pricing and construction in conformance with a tight construction schedule.
Our scope of work included new mechanical, process and electrical systems to support the new facility including support of equipment in the new combination cleanroom/laboratory spaces.
This institutional client located in downtown Boston, MA required a new campus wide, phased design to update existing underground steam piping infrastructure including redesign of underground structures, rerouting of steam and condensate (gravity and pumped) piping through existing buildings and underground throughout campus.
Design included expansion compensation for all piping to prevent damage to insulation and carrier pipe.
New piping interfaced with existing steam and condensate piping systems within buildings across campus.
Design included expansion compensation for all piping to prevent damage to insulation and carrier pipe.
New piping interfaced with existing steam and condensate piping systems within buildings across campus.
Reviews

Be the first to review Sterling Engineering.
Write a Review