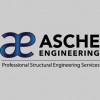
Asche Engineering (AE) provides professional structural engineering services to a variety of clients, including architects, other engineers, construction managers/contractors, insurance companies, attorneys and manufacturers. BRYAN ASCHE, PE, LEED AP - Bryan brings vast structural knowledge, innovative approach to unique challenges, and well-rounded experience.
He is competent in structural design and analysis of new construction as well as addition/renovation/modification projects. His education background and technical knowledge of complex structures is validated by his PE Structural II license, of which a few structural engineers hold. Additionally, as LEED certified, Bryan takes green technology into account in his design work, providing you with latest design possibilities for your project.
New Construction: analysis, design, coordination and preparation of construction documents, writing specifications, final design work and structural inspections. Existing Construction: analysis/design, feasibility reports, compliance to current building codes and structural retrofitting.
He is competent in structural design and analysis of new construction as well as addition/renovation/modification projects. His education background and technical knowledge of complex structures is validated by his PE Structural II license, of which a few structural engineers hold. Additionally, as LEED certified, Bryan takes green technology into account in his design work, providing you with latest design possibilities for your project.
New Construction: analysis, design, coordination and preparation of construction documents, writing specifications, final design work and structural inspections. Existing Construction: analysis/design, feasibility reports, compliance to current building codes and structural retrofitting.
Services
To serve the needs of a diverse client base by providing timely, technically sound, and cost-efficient structural design and details aimed at preserving the safety of the public and protecting the client's bottom line.
We understand that structural design is just one part of the overall design process.
While it tends toward conservative design for the protection of public safety, it is also willing and able to work with the design team, including architects and construction professionals, to address potential conflicts and cost issues via simplified structural systems, concise details for ease of construction, repetition of components, and the use of construction materials and expertise local to project location.
We understand that structural design is just one part of the overall design process.
While it tends toward conservative design for the protection of public safety, it is also willing and able to work with the design team, including architects and construction professionals, to address potential conflicts and cost issues via simplified structural systems, concise details for ease of construction, repetition of components, and the use of construction materials and expertise local to project location.
AE will provide professional structural engineering design/analysis services, including design calculations, preparation of bid/construction documents to include structural drawings and technical specifications.
AE will review existing structural conditions to assist Insurance Adjusters in assessing the cause of damage and feasibility of repair or to assist building owners or potential buyers to determine the stability of a structure, the necessity of repairs, or the feasibility of improvements.
AE will review existing structural conditions to assist Insurance Adjusters in assessing the cause of damage and feasibility of repair or to assist building owners or potential buyers to determine the stability of a structure, the necessity of repairs, or the feasibility of improvements.
Project Scope: design new concrete lined manure storage basin (10 feet deep x 416 feet x 150 feet) beneath hog barn; and prepare permit for Minnesota EPA on the Owner's behalf.
Challenges: provide efficient structural design and submit permit to maintain construction schedule to be completed end of year 2015.
Project Scope: design new post frame turkey barn (74 feet wide x 575 feet long) with attached office.
Challenges: provide efficient structural design in a fast track method to maintain construction schedule.
Challenges: provide efficient structural design and submit permit to maintain construction schedule to be completed end of year 2015.
Project Scope: design new post frame turkey barn (74 feet wide x 575 feet long) with attached office.
Challenges: provide efficient structural design in a fast track method to maintain construction schedule.
Project Scope: design modifications to existing roof to raise ceiling to accommodate brewing equipment.
Challenges: to provide efficient design and detail to blend and stabilize existing roof structure.
Project Scope: remodel and expansion; including modifications to structural load-bearing walls and upgrading existing roof joists.
Challenges: construction was staged to maintain full operation of business.
Challenges: to provide efficient design and detail to blend and stabilize existing roof structure.
Project Scope: remodel and expansion; including modifications to structural load-bearing walls and upgrading existing roof joists.
Challenges: construction was staged to maintain full operation of business.
Located in the center of Innovation Campus, this facility functions as an incubator for entrepreneurs to start a business.
A majority of the structural steel frame is exposed in the lobby and emulates a growth as the central column extends with branches to support the mechanical mezzanine and roof above.
The floor system was designed to adapt to change in functionality of future clients.
A majority of the structural steel frame is exposed in the lobby and emulates a growth as the central column extends with branches to support the mechanical mezzanine and roof above.
The floor system was designed to adapt to change in functionality of future clients.
Reviews

Be the first to review Asche Engineering.
Write a Review